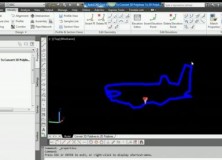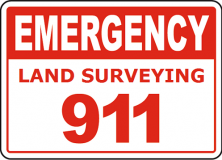Your cart is currently empty!
Category: AutoCAD Civil 3D Surveying Quick Tips and Tricks

AutoCAD Civil 3D How To Trim Image to a Surface Border Video
AutoCAD Civil 3D How To Trim Image to a Surface Border This AutoCAD Civil 3D for Land Surveyors Video shows you how to trim an image, like a geo-referenced aerial photograph or orthophoto, to a Civil 3D Border.

Professional Land Surveyor Weekly Roundup March 4, 2012
Professional Land Surveyor Weekly Roundup: What Is The Major Challenge Facing Professional Land Surveyors Today? 3 Tools to Get Your Professional Land Surveying Business Paid Faster AutoCAD Civil 3D How To Insert Geo-Referenced Images Video New Leica Digicat 600i and 650i For Safe and Fast Location of Underground Services Professional Land Surveyor Weekly Roundup February…

AutoCAD Civil 3D How To Insert Geo-Referenced Images Video
AutoCAD Civil 3D How To Insert Geo-Referenced Images This AutoCAD Civil 3D for Land Surveyors Video shows you how to insert geo-referenced images, like aerial photographs or orthophotos. AutoCAD Civil 3D, being built on Map 3D, allows you to easily use Geographic Information System (GIS) data into your land surveying, design and engineering projects. All you…

Professional Land Surveyor Weekly Roundup February 26, 2012
Professional Land Surveyor Weekly Roundup: Topcon Introduces The PN-A5 GNSS Antenna AutoCAD Civil 3D How To Convert A 3D Polyline To A 2D Polyline Video Land Surveying 911: Which Land Surveyors Should I Layoff And Which Should I Keep? Professional Land Surveyor Weekly Roundup February 19, 2012 Hemisphere GPS and Carlson Software Establish Strategic Alliance…

AutoCAD Civil 3D How To Convert A 3D Polyline To A 2D Polyline Video
AutoCAD Civil 3D How To Convert A 3D Polyline To A 2D Polyline Video This AutoCAD Civil 3D for Land Surveyors Video shows you how to Convert a 3D Polyline to a 2D Polyline. Building on my last video, Extract AutoCAD Civil 3D Surface Border Video, I use the results of the steps shown in this…

Professional Land Surveyor Weekly Roundup February 19, 2012
Professional Land Surveyor Weekly Roundup: Hemisphere GPS and Carlson Software Establish Strategic Alliance Announcing New Land Surveying 911 Series for Professional and Business Solutions Eric D. Colburn, PLS Now Offering Virtual Consultation Services With Easy Online Appointment Scheduling Extract AutoCAD Civil 3D Surface Border Video Topcon OS Total Station Series Introduces Multiple Technologies Description Keys…

Extract AutoCAD Civil 3D Surface Border Video
Extract An AutoCAD Civil 3D Surface Border To a 3D Polyline In this AutoCAD Civil 3D for Land Surveyors Video, you’ll learn how to extract an AutoCAD Civil 3D Surface Border.

Create AutoCAD Civil 3D Parcels From Objects Video
Create AutoCAD Civil 3D Parcels From Objects Video This AutoCAD Civil 3D for Land Surveyors Video shows you how to create AutoCAD Civil 3D Parcels from objects, like: Lines Curves Polylines Watch The Video

Professional Land Surveyor Weekly Roundup January 29, 2012
Professional Land Surveyor Weekly Roundup: Create Survey Point Groups in AutoCAD Civil 3D Survey Databases Video NGS Developing GIS Tools and Datasets for Display and Analysis of Survey Data Carlson Software’s New Supervisor+GPS Tablet – aka The SuperG Video Professional Land Surveyor Weekly Roundup January 22, 2012 AutoCAD Civil 3D Set Survey Databases Working Folder…

Create Survey Point Groups in AutoCAD Civil 3D Survey Databases Video
Create Survey Point Groups in AutoCAD Civil 3D Survey Databases In this AutoCAD Civil 3D for Land Surveyors Video, I show you how to Create Survey Point Groups in AutoCAD Civil 3D Survey Databases. Survey Point Groups allow you to filter, organize and more easily work with Survey Database Points in your AutoCAD Civil 3D…

AutoCAD Civil 3D Set Survey Databases Working Folder Video
AutoCAD Civil 3D Set Survey Databases Working Folder Video In this AutoCAD Civil 3D for Land Surveyors Video I will show you how to set the Survey Databases Working Folder. Watch the Video
AutoCAD Civil 3D Surveying Quick Tips and Tricks-How to Rotate Model Space
In today’s AutoCAD Civil 3D Surveying Quick Tips and Tricks I will show How to Rotate Model Space. This technique can help you to speed up your AutoCAD Civil 3D drawing by aligning your model space other than having north straight up. The Problem: By default, AutoCAD Civil 3D drawings are oriented with north pointing up. This sometimes…
AutoCAD Civil 3D Surveying Quick Tips and Tricks-Importing AutoCAD Civil 3D Styles
In today’s AutoCAD Civil 3D Surveying Quick Tips and Tricks I will show Importing AutoCAD Civil 3D Styles. This is another technique that helps you to speed up the creation of AutoCAD Civil 3D Styles by using already created Styles from your other AutoCAD Civil 3D drawings and templates. You can also read AutoCAD Civil 3D Surveying…
AutoCAD Civil 3D Surveying Quick Tips and Tricks: Using Layer Source From Other DWGs When Creating Styles
In today’s AutoCAD Civil 3D Surveying Quick Tips and Tricks I will show Using Layer Source From Other DWGs When Creating Styles. This technique helps you speed up the creation of AutoCAD Civil 3D Styles by using already created layers from your other AutoCAD Civil 3D drawings and templates. The Problem: You are creating new styles in…
AutoCAD Civil 3D Surveying Quick Tips and Tricks: How To Setup and Use Surface Styles To Edit Surfaces Efficiently
In today’s AutoCAD Civil 3D Surveying Quick Tips and Tricks I will show you How To Setup and Use Surface Styles To Edit Surfaces Efficiently. This technique increases your CAD drafting and AutoCAD Civil 3D Surface creation and editing productivity by employing proper template setup and reducing switching between Toolspace Tabs and drilling down through what…
New Professional Land Surveyor Learning Center (PLSLC): AutoCAD Civil 3D Basic Units Settings
New Professional Land Surveyor Learning Center (PLSLC) Course: AutoCAD Civil 3D Basic Units Settings Yesterday I announced the new online Professional Land Surveyor Learning Center (PLSLC) I’ve created for professional land surveyors, AutoCAD Civil 3D users, and designers. Today I want to let you know about the first available course called AutoCAD Civil 3D Basic Units…
AutoCAD Civil 3D Surveying Quick Tips and Tricks: Drawing Scale Settings
This is the fifth AutoCAD Civil 3D Surveying Quick Tips and Tricks expanding upon a previous article I wrote outlining the 5 AutoCAD Civil 3D Settings Professional Land Surveyors Need To Know. The fifth of the five AutoCAD Civil 3D settings Professional Land Surveyors need to know was, “Drawing Scale Settings“, which is explained in today’s AutoCAD…
AutoCAD Civil 3D Surveying Quick Tips and Tricks: Angle Format Settings
This is the fourth of five AutoCAD Civil 3D Surveying Quick Tips and Tricks expanding upon a previous article I wrote outlining the 5 AutoCAD Civil 3D Settings Professional Land Surveyors Need To Know. The fourth of the five AutoCAD Civil 3D settings Professional Land Surveyors need to know was, “Angle Format Settings“, which is explained…

AutoCAD Civil 3D Surveying Quick Tips and Tricks: LandXML Data Imperial Units Settings
This is the third of five AutoCAD Civil 3D Surveying Quick Tips and Tricks expanding upon a previous article I wrote outlining the 5 AutoCAD Civil 3D Settings Professional Land Surveyors Need To Know. [s2Member-PayPal-Button sp=”1″ ids=”4301″ exp=”72″ desc=”3.99 LandXML Data Imperial Units Settings AutoCAD Civil 3D Surveying Quick Tips and Tricks” ps=”paypal” lc=”” cc=”USD” dg=”0″…
AutoCAD Civil 3D Surveying Quick Tips and Tricks: Survey Database Units and Zone Settings
This is the second of five AutoCAD Civil 3D Surveying Quick Tips and Tricks expanding upon a previous article I wrote outlining the 5 AutoCAD Civil 3D Settings Professional Land Surveyors Need To Know. The second of the five AutoCAD Civil 3D settings Professional Land Surveyors need to know was, “Survey Database Units and Zone Settings“,…