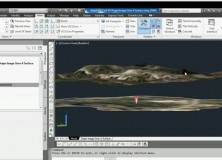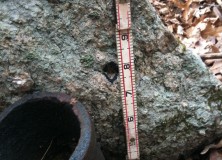Your cart is currently empty!
Category: AutoCAD Civil 3D Surveying Quick Tips and Tricks
Zoom to a Point in an AutoCAD Civil 3D Survey Database
In this video, you will learn how to Zoom to a Point that resides in an AutoCAD Civil 3D Survey Database.
Zoom to a Point in AutoCAD Civil 3D Video
In this video, learn How to zoom to an individual point in AutoCAD Civil 3D.
AutoCAD Civil 3D 911 Three Ways to Change Parcel Line Label Styles
EMERGENCY AUTOCAD CIVIL 3D 911, HOW CAN WE HELP YOU? In this AutoCAD Civil 3D 911 series article is available to all site members beginning at the Associate Member level. Some names have been changed to protect the inquisitive. Submit your AutoCAD Civil 3D 911 request using the form at the end of this article. AutoCAD Civil…

AutoCAD Civil 3D 911 Edit Multiple Points
EMERGENCY AUTOCAD CIVIL 3D 911, HOW CAN WE HELP YOU? In this AutoCAD Civil 3D 911 series article is available to all site members beginning at the Associate Member level. Some names have been changed to protect the inquisitive. Submit your AutoCAD Civil 3D 911 request using the form at the end of this article. AutoCAD Civil 3D 911:…

AutoCAD Civil 3D 911 Drag & Drop Shapefiles
EMERGENCY AUTOCAD CIVIL 3D 911, HOW CAN WE HELP YOU? In this AutoCAD Civil 3D 911 series article is available to all site members beginning at the Associate Member level. Some names have been changed to protect the inquisitive. Submit your AutoCAD Civil 3D 911 request using the form at the end of this article. AutoCAD Civil 3D 911: AutoCAD…

AutoCAD Civil 3D 911 Create Curve From End of Object
EMERGENCY AUTOCAD CIVIL 3D 911, HOW CAN WE HELP YOU? In this AutoCAD Civil 3D 911 series article is available to all site members beginning at the Associate Member level. Some names have been changed to protect the inquisitive. Submit your AutoCAD Civil 3D 911 request using the form at the end of this article. AutoCAD Civil 3D 911:…

AutoCAD Civil 3D 911 Default Template File Name for QNEW
EMERGENCY AUTOCAD CIVIL 3D 911, HOW CAN WE HELP YOU? In this AutoCAD Civil 3D 911 series article is available to all site members beginning at the Associate Member level. Some names have been changed to protect the inquisitive. Submit your AutoCAD Civil 3D 911 request using the form at the end of this article. AutoCAD Civil 3D 911:…

Emergency AutoCAD Civil 3D 911 Contour Label Line Display Video
EMERGENCY AUTOCAD CIVIL 3D 911, HOW CAN WE HELP YOU? In this AutoCAD Civil 3D 911 series article is available to all site members beginning at the (free) Associate Member level. Some names have been changed to protect the inquisitive. Submit your AutoCAD Civil 3D 911 request using the form at the end of this article. AutoCAD…

Emergency AutoCAD Civil 3D 911: Point Inverse Video
EMERGENCY AUTOCAD CIVIL 3D 911, HOW CAN WE HELP YOU? In this AutoCAD Civil 3D 911 series article is available to all site members beginning at the (free) Associate Member level. Some names have been changed to protect the inquisitive. Submit your AutoCAD Civil 3D 911 request using the form at the end of this article. AutoCAD Civil…

Emergency AutoCAD Civil 3D 911: Where Did My Layout And Model Tabs Go?
EMERGENCY LAND SURVEYING 911, HOW CAN WE HELP YOU? In this AutoCAD Civil 3D 911 series article, some names have been changed to protect the inquisitive. Submit your AutoCAD Civil 3D 911 request using the form at the end of this article. AutoCAD Civil 3D 911: Where Did My Layout And Model Tabs Go? Julie Asks: I’m fairly new to…

Announcing New AutoCAD Civil 3D 911 Series
AutoCAD Civil 3D 911-Exploring, Discussing & Solving AutoCAD Civil 3D Problems Today, I’m announcing a new series of articles dedicated to solving your AutoCAD Civil 3D 911 problems. As a recurring feature, these AutoCAD Civil 3D 911 articles allow us to explore and discuss your routine, or unique, AutoCAD Civil 3D issues. AutoCAD Civil 3D 911 Series…

Create Alignment From Objects in AutoCAD Civil 3D Video
Create Alignment From Objects in AutoCAD Civil 3D Video This AutoCAD Civil 3D for Land Surveyors Video shows you how to create an Alignment from Objects in AutoCAD Civil 3D. Watch the Create Alignment From Objects in AutoCAD Civil 3D Video

AutoCAD Civil 3D 2013 Manual Point Creation Video
AutoCAD Civil 3D 2013 Manual Point Creation Video This AutoCAD Civil 3D for Land Surveyors Video shows you how to do Manual Point Creation. Watch the AutoCAD Civil 3D 2013 Manual Point Creation Video

AutoCAD Civil 3D 2013 Add Viewport Scales Video
AutoCAD Civil 3D 2013 Add Viewport Scales Video This AutoCAD Civil 3D for Land Surveyors Video shows you how to Add Viewport Scales in Paperspace. Creating custom Viewport Scales is easy, once you know how. Watch the AutoCAD Civil 3D 2013 Add Viewport Scales Video

AutoCAD Civil 3D Filedia Command Video
AutoCAD Civil 3D Filedia Command Video This AutoCAD Civil 3D for Land Surveyors Video shows you how to use the FILEDIA command. I believe this command works for all flavors of AutoCAD. The FILEDIA command controls the file dialog boxes, turning them either on or off, like those used when opening and saving drawings. Sometimes,…

AutoCAD Civil 3D 2013 Paste Surfaces Using The Ribbon Video
AutoCAD Civil 3D 2013 Paste Surfaces Using The Ribbon Video This AutoCAD Civil 3D for Land Surveyors Video is an update to my last video (AutoCAD Civil 3D 2013 Paste Surfaces Video – see link below), in which, I forgot to show you how to paste surfaces using the Ribbon in AutoCAD Civil 3D. You…

AutoCAD Civil 3D 2013 Paste Surfaces Video
AutoCAD Civil 3D 2013 Paste Surfaces Video In this AutoCAD Civil 3D for Land Surveyors Video, I show you how to paste surfaces in AutoCAD Civil 3D. You can use this technique to merge design and/or as-built surfaces into your original existing conditions surface. Once you paste the surfaces into the first surface, you will…
AutoCAD Civil 3D for Land Surveyors Coordinate Systems Refresher Video
In this oldie but goodie video, I show you how to set up coordinate systems in AutoCAD Civil 3D Drawings & Survey Databases. If you’re new to AutoCAD Civil 3D, properly setting up your Drawing and Survey Databases is the most important thing you need to do. While this video shows you how to set up…

AutoCAD Civil 3D Drape Images Over A Surface Video
AutoCAD Civil 3D Drape Images Over A Surface Video This AutoCAD Civil 3D for Land Surveyors Video shows you how to drape Images over a Surface.

Professional Land Surveyor Weekly Roundup March 11, 2012
Professional Land Surveyor Weekly Roundup: AutoCAD Civil 3D How To Trim Image to a Surface Border Video High-Definition Survey (HDS) Laser Scanning on Amtrak Video Land Surveying 911: Should I Pay For AutoCAD Civil 3D Training Or Try To Learn It On My Own? Professional Land Surveyor Weekly Roundup March 4, 2012 What Is The…