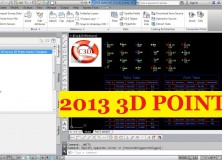Your cart is currently empty!

2013 AutoCAD Civil 3D Survey 3D Points Starter Template

I created the 2013 AutoCAD Civil 3D Survey 3D Points Starter Template(s) as a jumping-off point for land surveyors, or anyone using points in AutoCAD Civil 3D, to build their own custom template.
The benefits of building from this template are many – saving you many hours of setup and frustrations – but here are a few key benefits:
- Important settings that many users get hung up on (if they even know what’s going wrong) are pre-set for you.
- Points are in 3D and use the Point’s true elevations in the drawing.
- Easily build on my Point Styles, Point Label Styles, Point Groups and Description Keys to customize this template to suit your needs.
There actually are two templates included in this package:
- 2013 AutoCAD Civil 3D 2012 Survey 3D Points Starter Template.
- 2013 AutoCAD Civil 3D 2012 Survey 3D Points Starter Template Without Description Keys.
The only difference between the two templates, which I’m sure you figured out by now, is that one template includes, and works with a Description Key Set, while the other works without any Description Key Sets at all.
You can purchase this template here »»2013 AutoCAD Civil 3D Survey 3D Points Starter Template
Includes Manual and $50 Off Coupon For Your Next Purchase!
Included is the 2013 AutoCAD Civil 3D Survey 3D Points Starter Template Overview Manual describing the template features and how to customize this template to make it your own.
You’ll also find a coupon for saving $50 off of your next online purchase!
AutoCAD Civil 3D Points in 2D Template Features:
- All points inserted treated as being 3D, not at one elevation. Therefore, all line work, line text, and line symbols will also be drawn in 3D.
- Imperial to Metric conversion set to US Survey Foot (39.37 Inches per Meter).
- Default Object Layers for many survey oriented objects set to the survey layers (V-).
- Ambient Angle Format.
- Point Styles setup for fundamental point grouping. I’ve provided 21 customized Point Styles for 14 existing types of points, 3 types of found monuments, 3 types of set monuments, and for traverse points found and set. With this Starter Template you can quickly and efficiently expand and customize these base Point Groups.
- Point Label Styles for each of the above listed base Point Styles setup for Model Space display.
- Point Label Styles for each of the above listed base Point Styles setup for plan representation/PaperSpace display.
- Settings within Point Styles and Point Label Styles setup to use layers populated in the survey layers (V-).
- Template setup so that you can control objects using layers.
- PaperSpace Points Worksheet setup with editable project border.
The problem with most out-of-the-box AutoCAD Civil 3D templates is that most of the styles and objects in them are setup with a strictly engineered, or “design/proposed” oriented layer standards; i.e. They are preset to begin with “C-“ for the layer naming. This layering convention is great if all of your work is design in nature, but what if you’re a land surveyor?
This template cleans up some of those out-of-the box issues. So, for Point Styles, Point Label Styles, and Point Table Styles this template does the following:
You can purchase this template here »»2013 AutoCAD Civil 3D Survey 3D Points Starter Template
Survey Objects: Layers default to “V-“as a prefix.
While this might seem trivial at first, you’ll appreciate having well organized “survey” layers when working on your projects, particularly when xrefing drawings. Plus, if you’re sending drawings to clients, like engineers or architects, they’ll appreciate orderly layering.
You can purchase this template here »»2013 AutoCAD Civil 3D Survey 3D Points Starter Template
This file is available for free to registered Premium Members of EricColburn.com!
Posted
in
by
Tags:
Comments
One response to “2013 AutoCAD Civil 3D Survey 3D Points Starter Template”
[…] 2013 AutoCAD Civil 3D Survey 3D Points Starter Template […]